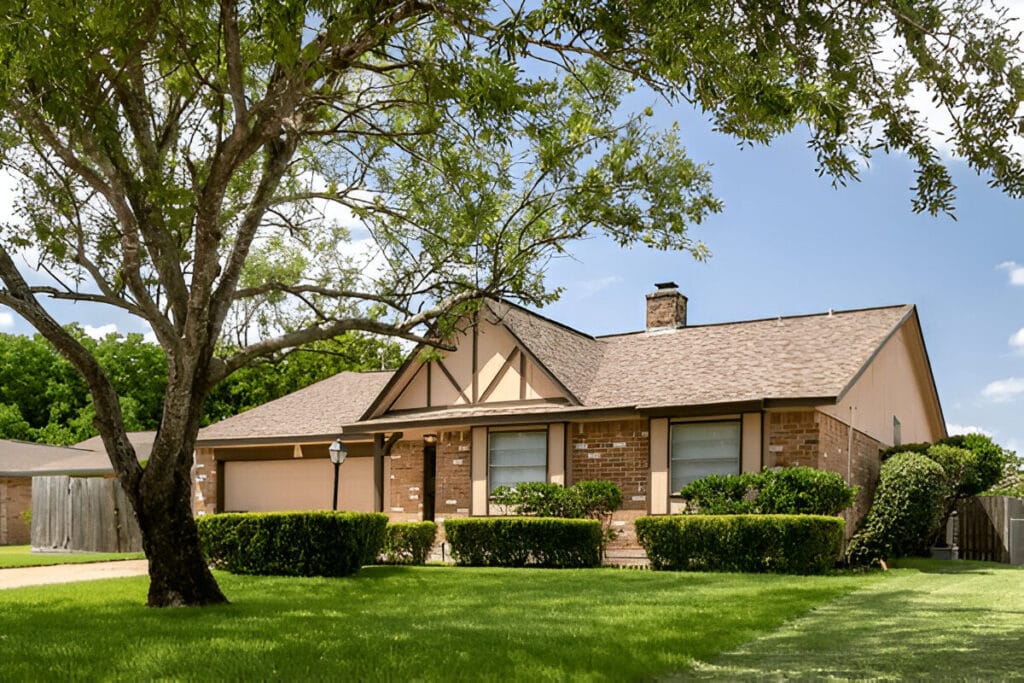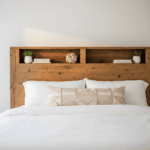
The ranch style house, often simply called a ranch home, is an iconic American architectural style that has captured hearts for decades. Known for its simplicity, practicality, and seamless connection to the outdoors, the ranch house remains a popular choice for homeowners today, whether it’s a simple ranch style house plan or a modern ranch style house renovation.
What is a Ranch Style Home?
At its core, a ranch style home is characterized by its single-story layout, long, low profile, and open-concept living spaces. Typically, these homes feature a low-pitched roof, deep eaves, and large windows, including sliding glass doors that open to patios or gardens. The design emphasizes functionality and comfort, often including an attached garage and a straightforward, rectangular, U-shaped, or L-shaped footprint.
The History and Evolution of the Ranch House
The ranch style emerged in the United States in the early 20th century, drawing inspiration from Spanish Colonial Revival and Prairie-style architecture. However, its true boom in popularity came in the post-World War II era, from the 1940s to the 1970s. As suburbs expanded and families sought affordable, practical, and spacious homes, the ranch style house became the quintessential symbol of suburban living. Architects like Cliff May are often credited with popularizing the style, which catered to the burgeoning middle class with its emphasis on casual living and indoor-outdoor connection.
Key Characteristics and Design Elements
Ranch homes are celebrated for their distinctive features:
- Single-Story Layout: This is the most defining characteristic, offering easy accessibility and eliminating the need for stairs.
- Open Floor Plans: Living, dining, and kitchen areas often flow seamlessly into one another, creating a sense of spaciousness and facilitating family interaction.
- Low-Pitched Roofs: These roofs often have wide, overhanging eaves that provide shade and protection from the elements.
- Large Windows and Sliding Glass Doors: These elements blur the lines between indoor and outdoor living, allowing ample natural light and easy access to outdoor spaces like patios and yards.
- Simple, Streamlined Exteriors: Exteriors typically feature mixed materials such as brick, stucco, wood, or stone, with minimal ornamentation.
- Emphasis on Indoor-Outdoor Living: Patios, decks, and large yards are integral to the ranch home experience, promoting a relaxed lifestyle connected to nature.
Variations of the Ranch Style
While the classic ranch is a single-story rectangle, the style evolved into several popular variations, each with its unique appeal:
- California Ranch: Often the original inspiration, these typically feature an L- or U-shaped floor plan surrounding a courtyard or patio, maximizing the indoor-outdoor connection.
- Suburban Ranch: The most common type, usually a rectangular footprint, reflecting the standardized construction methods of post-WWII housing developments. These are often what people envision when they think of ranch style house plans.
- Split-Level Ranch: These homes feature staggered floor levels, often with an entry leading to a living area on one side and a half-flight of stairs up to bedrooms or down to a basement or family room.
- Raised Ranch: Similar to a split-level, but the main living area is elevated above a ground-level garage or finished basement, accessible by a full flight of stairs from the entry.
- Storybook Ranch: A rarer, more whimsical variation with decorative elements like steep gables, turrets, and intricate stonework, often evoking a cottage-like charm.
Ranch Style vs. Other Home Styles
What is the difference between a ranch style house and a bungalow?
While both ranch style homes and bungalows are typically single-story and emphasize practicality, there are key differences:
- Era and Origin: Bungalows predated ranch homes, peaking in popularity in the early 20th century (1900s-1930s) and often drawing from Arts and Crafts influences. Ranch homes rose to prominence later, primarily from the 1940s onwards.
- Roofline: Bungalows usually have a steeper, gabled roof with a prominent porch and often dormers. Ranch homes feature a distinctly low-pitched roof with wider eaves.
- Layout: While both can have open elements, ranch homes are known for their more expansive, flowing open-concept interiors, whereas bungalows often have a more defined, albeit still efficient, room layout. Bungalows often feature a prominent front porch, which is less common in ranch homes.
- Footprint: Ranch homes tend to be wider and more sprawling, spreading out horizontally. Bungalows are generally more compact and might have a smaller footprint.
How does a ranch compare to a Victorian or Farmhouse style?
The ranch style home stands in stark contrast to more ornate styles like a Victorian house or the rustic charm of a farm style house:
- Victorian House: Victorians are typically multi-story, highly ornate, and asymmetrical, with steep gabled roofs, turrets, and decorative trim. They emphasize verticality and intricate details, a stark opposite to the ranch’s horizontal simplicity.
- Farm Style House: While often practical, farmhouses traditionally feature gabled roofs, simpler forms, and sometimes wrap-around porches. Modern farmhouse designs often blend rustic elements with contemporary finishes, but still retain a more vertical presence and distinct facade compared to the low-slung ranch.
Advantages and Disadvantages of a Ranch Style House
Like any home style, ranch houses come with their own set of pros and cons:
Advantages:
- Accessibility: The single-story layout makes them ideal for individuals with mobility challenges, families with young children, or those seeking “aging in place” solutions.
- Easier Maintenance: Exterior maintenance, such as cleaning gutters or painting, is generally simpler without multiple stories.
- Open Floor Plans: These foster a sense of spaciousness and facilitate modern living and entertaining.
- Strong Indoor-Outdoor Connection: Large windows and easy access to outdoor spaces promote a healthy, integrated lifestyle.
- Energy Efficiency: Their compact footprint and low roofline can sometimes make them more energy-efficient, though this depends on construction and insulation.
What are the disadvantages of a ranch style house?
- Larger Footprint: To achieve the same square footage as a multi-story home, a ranch house requires a larger plot of land, which can be a drawback in areas with small lots or high land costs.
- Less Interior Privacy: The open floor plan, while desirable for some, can mean less sound privacy between common areas and bedrooms.
- Limited Vertical Expansion: Adding a second story can be a complex and costly renovation.
- Less Curb Appeal for Some: Their simple, unassuming design might be perceived as less architecturally distinctive by those who prefer more intricate or imposing facades.
Modern Ranch Style House: Renovation and Adaptation
Despite their age, ranch homes are experiencing a resurgence in popularity, largely due to their excellent bones for modern renovation. A modern ranch style house often involves:
- Opening Up Spaces: Removing non-load-bearing walls to create even larger, more contemporary open-concept living areas.
- Updated Exteriors: Fresh paint colors, new siding (such as fiber cement or engineered wood), updated window styles, and modern garage doors can transform the facade.
- Enhanced Indoor-Outdoor Flow: Installing larger sliding doors or bifold doors to truly merge interior spaces with renovated patios, outdoor kitchens, and thoughtfully designed landscapes.
- Contemporary Finishes: Upgrading flooring to hardwood or luxury vinyl plank, modernizing kitchen and bathroom fixtures, and introducing sleek lighting and hardware.
- Energy Efficiency Upgrades: Incorporating new insulation, energy-efficient windows, and updated HVAC systems.
Ranch homes offer a fantastic canvas for creating a comfortable, stylish, and highly functional living space that embraces modern aesthetics while honoring its classic origins.
Frequently Asked Questions (FAQ)
What is a ranch style home?
A ranch style home is a single-story house characterized by its long, low profile, open-concept living areas, low-pitched roof, large windows, and a strong connection to outdoor spaces.
What is the difference between a ranch style house and a bungalow?
Both are typically single-story, but bungalows are generally older (early 20th century), often have steeper gabled roofs with prominent porches, and a more compact footprint. Ranch homes emerged later (mid-20th century), have very low-pitched roofs, wider, sprawling layouts, and larger windows/sliding doors connecting to the outdoors.
What are the disadvantages of a ranch style house?
Disadvantages include requiring a larger lot size, potentially less interior privacy due to open layouts, and more limited options for vertical expansion compared to multi-story homes.
What makes a California ranch?
A California ranch is a specific variation of the ranch style, often characterized by an L-shaped or U-shaped floor plan that wraps around a central courtyard or patio. This design maximizes privacy and the indoor-outdoor living experience, taking advantage of California’s climate.





1 thought on “Ranch Style House: Timeless Design, Modern Living”